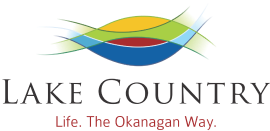Interested in booking Creekside Theatre for an event?
Please submit the form located at the bottom of the page and a staff member will follow up with you to book your event.
Enjoy a 3D Virtual Tour
Creekside Theatre has a large free/no-charge parking lot and is co-located with George Elliot Secondary School at:
10241 Bottom Wood Lake Road
Lake Country, BC V4V 1Y7
www.creeksidetheatre.com
